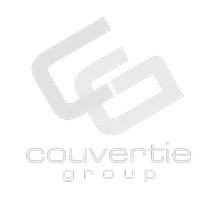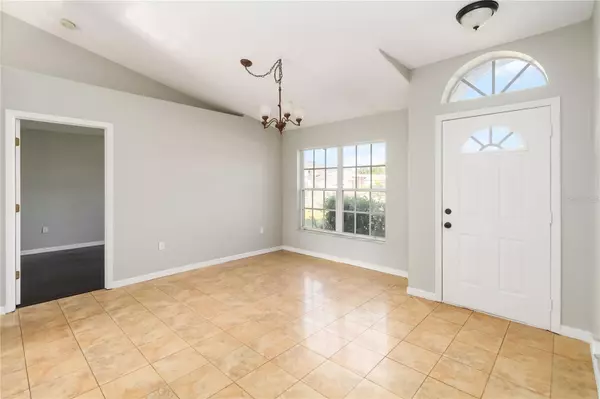
4215 RED BIRD AVE St Cloud, FL 34772
3 Beds
2 Baths
1,587 SqFt
Open House
Fri Nov 07, 12:00pm - 3:00pm
Sat Nov 08, 11:00am - 2:00pm
UPDATED:
Key Details
Property Type Single Family Home
Sub Type Single Family Residence
Listing Status Active
Purchase Type For Sale
Square Footage 1,587 sqft
Price per Sqft $226
Subdivision Canoe Creek Lakes Unit 2
MLS Listing ID S5128637
Bedrooms 3
Full Baths 2
HOA Fees $300/ann
HOA Y/N Yes
Annual Recurring Fee 300.0
Year Built 1997
Annual Tax Amount $5,342
Lot Size 9,583 Sqft
Acres 0.22
Lot Dimensions 85x115
Property Sub-Type Single Family Residence
Source Stellar MLS
Property Description
Welcome to this beautifully maintained 3-bedroom, 2-bath home located on a desirable corner lot in the sought-after Canoe Creek Lakes community. Just minutes from the Disney Theme Parks, with a short commute to Orlando, UCF, Lake Nona, and Melbourne, this property offers the perfect blend of comfort, convenience, and value.
Freshly painted inside and out, this home features a split floor plan designed for both privacy and functionality. Enjoy two spacious living areas and a dedicated dining room, perfect for family gatherings and entertaining guests. The spacious kitchen boasts granite countertops, stainless steel appliances, and plenty of cabinet space to meet all your culinary needs.
Relax on the screened-in lanai overlooking the fully fenced backyard, complete with two storage sheds for added convenience. The washer and dryer are included and located in the two-car garage. With low HOA fees and easy access to the Florida Turnpike, this home combines modern living with unbeatable location benefits.
This one won't last—schedule your private showing today!
Location
State FL
County Osceola
Community Canoe Creek Lakes Unit 2
Area 34772 - St Cloud (Narcoossee Road)
Zoning SR1B
Interior
Interior Features Ceiling Fans(s), Eat-in Kitchen, L Dining, Primary Bedroom Main Floor
Heating Central, Heat Pump
Cooling Central Air
Flooring Tile
Fireplace false
Appliance Dishwasher, Disposal, Electric Water Heater, Microwave, Range Hood, Refrigerator, Washer
Laundry In Garage
Exterior
Exterior Feature Sliding Doors
Garage Spaces 2.0
Fence Fenced
Utilities Available Cable Available, Electricity Available, Sewer Available
Roof Type Shingle
Attached Garage true
Garage true
Private Pool No
Building
Story 1
Entry Level One
Foundation Slab
Lot Size Range 0 to less than 1/4
Sewer Public Sewer
Water Public
Structure Type Stucco
New Construction false
Others
Pets Allowed Yes
Senior Community No
Ownership Fee Simple
Monthly Total Fees $25
Acceptable Financing Cash, Conventional, FHA, VA Loan
Membership Fee Required Required
Listing Terms Cash, Conventional, FHA, VA Loan
Special Listing Condition None
Virtual Tour https://www.propertypanorama.com/instaview/stellar/S5128637








