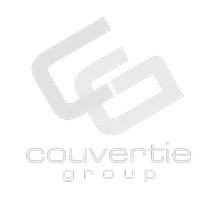1591 DRUID RD E Clearwater, FL 33756
3 Beds
2 Baths
1,347 SqFt
UPDATED:
Key Details
Property Type Single Family Home
Sub Type Single Family Residence
Listing Status Active
Purchase Type For Sale
Square Footage 1,347 sqft
Price per Sqft $319
Subdivision Druid Groves
MLS Listing ID TB8407877
Bedrooms 3
Full Baths 2
Construction Status Completed
HOA Y/N No
Year Built 1959
Annual Tax Amount $3,442
Lot Size 9,147 Sqft
Acres 0.21
Property Sub-Type Single Family Residence
Source Stellar MLS
Property Description
Welcome to this beautifully updated, solid block 3-bedroom, 2-bathroom home offering over 1,700 square feet of well-designed living space, ideally located in the heart of Clearwater. This residence combines modern upgrades with timeless appeal, featuring an open-concept layout filled with natural light, updated windows, and a newer roof.
The interior showcases crown molding, upgraded light fixtures, and luxury flooring throughout. The kitchen is thoughtfully designed for both function and style, featuring granite countertops, shaker-style cabinetry, stainless steel appliances, and generous counter space—perfect for culinary enthusiasts.
Both bathrooms have been tastefully updated, including the primary bath with a large soaking tub, new vanity, lighting, and fixtures. The expansive, fully fenced backyard is a true private oasis, complete with tropical landscaping, a large paved sun deck, a covered patio, an outdoor shower, and a custom outdoor bar—ideal for entertaining or unwinding in comfort.
Situated on a spacious corner lot, this property offers ample room for a pool, RV, boat, or golf cart. The oversized two-car garage provides additional storage and parking flexibility.
No HOA, No CDD fees, No flood insurance required, and located just minutes from world-renowned Clearwater Beach, top-rated schools, shopping, and dining.
Location
State FL
County Pinellas
Community Druid Groves
Area 33756 - Clearwater/Belleair
Direction E
Interior
Interior Features Ceiling Fans(s), Kitchen/Family Room Combo
Heating Central, Electric
Cooling Central Air
Flooring Ceramic Tile, Laminate
Fireplace false
Appliance Dishwasher, Disposal, Microwave, Range, Refrigerator
Laundry In Garage
Exterior
Exterior Feature Garden, Outdoor Shower, Sliding Doors
Parking Features Driveway, Garage Door Opener, Garage Faces Side
Garage Spaces 2.0
Fence Fenced, Wood
Utilities Available Public
Roof Type Shingle
Porch Deck
Attached Garage true
Garage true
Private Pool No
Building
Lot Description Corner Lot
Entry Level One
Foundation Slab
Lot Size Range 0 to less than 1/4
Sewer Public Sewer
Water Public
Architectural Style Ranch
Structure Type Block,Stucco
New Construction false
Construction Status Completed
Others
Senior Community No
Ownership Fee Simple
Horse Property None
Special Listing Condition None
Virtual Tour https://www.propertypanorama.com/instaview/stellar/TB8407877







