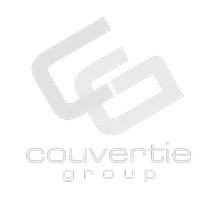3001 BOUGH AVE #D Clearwater, FL 33760
2 Beds
1 Bath
872 SqFt
UPDATED:
Key Details
Property Type Condo
Sub Type Condominium
Listing Status Active
Purchase Type For Sale
Square Footage 872 sqft
Price per Sqft $200
Subdivision Eastwood Shores 3
MLS Listing ID TB8407425
Bedrooms 2
Full Baths 1
Condo Fees $505
HOA Y/N No
Annual Recurring Fee 6060.0
Year Built 1980
Annual Tax Amount $2,053
Property Sub-Type Condominium
Source Stellar MLS
Property Description
Step outside to your oversized private balcony—perfect for morning coffee, soaking up the sun, or winding down with a sunset cocktail.
This condo is high and dry—no flooding or hurricane damage, ever. It's also been meticulously maintained with updates including:
• New garage door (2019)
• New A/C (2020)
• Upgraded electrical panel (2021)
• All new appliances, new toilet & updated lighting (2022)
You'll enjoy a private 1-car garage plus an additional parking space right in front.
The low monthly HOA includes water, sewer, trash, cable, exterior maintenance, insurance, landscaping and pest control—offering true peace of mind.
Eastwood Shores is a beautifully landscaped, no-age-restriction community with resort-style amenities: pool, tennis courts, community dock, and private fishing pier. Pet-friendly too! (2-pet limit, 40 lbs max)
And the location? Unbeatable.
You're less than 10 minutes to Clearwater Beach, Downtown Dunedin, and Tampa. Just a half-mile to Cove Cay Golf Course, and surrounded by fantastic shopping and world-class restaurants. With two international airports less than 25 minutes away, this hidden gem is perfect for snowbirds, full-time residents, or anyone looking to live the Florida lifestyle.
Don't miss your chance to call this home—schedule your showing today!
Location
State FL
County Pinellas
Community Eastwood Shores 3
Area 33760 - Clearwater
Interior
Interior Features Ceiling Fans(s), High Ceilings, Living Room/Dining Room Combo, Thermostat, Walk-In Closet(s)
Heating Electric
Cooling Central Air
Flooring Ceramic Tile
Fireplace false
Appliance Dishwasher, Disposal, Dryer, Electric Water Heater, Microwave, Range, Refrigerator, Washer
Laundry Inside, Laundry Closet
Exterior
Exterior Feature Balcony, Sliding Doors, Storage, Tennis Court(s)
Parking Features Garage Door Opener, Guest, Reserved
Garage Spaces 1.0
Community Features Association Recreation - Owned, Buyer Approval Required, Community Mailbox, Golf Carts OK, Pool, Sidewalks, Tennis Court(s), Street Lights
Utilities Available Cable Connected, Electricity Connected, Fire Hydrant, Public, Sewer Connected, Water Connected
Water Access Yes
Water Access Desc Bay/Harbor
Roof Type Shingle
Attached Garage true
Garage true
Private Pool No
Building
Lot Description City Limits, Paved
Story 1
Entry Level One
Foundation Slab
Sewer Public Sewer
Water Public
Structure Type Block,Frame
New Construction false
Others
Pets Allowed Yes
HOA Fee Include Cable TV,Common Area Taxes,Pool,Escrow Reserves Fund,Insurance,Maintenance Structure,Maintenance Grounds,Pest Control,Private Road,Recreational Facilities,Sewer,Trash,Water
Senior Community No
Pet Size Small (16-35 Lbs.)
Ownership Condominium
Monthly Total Fees $505
Acceptable Financing Cash, Conventional
Membership Fee Required Required
Listing Terms Cash, Conventional
Num of Pet 2
Special Listing Condition None
Virtual Tour https://www.propertypanorama.com/instaview/stellar/TB8407425







