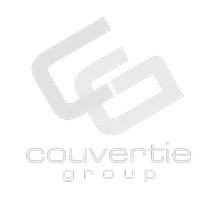10844 CRESCENT RIDGE LOOP Clermont, FL 34711
3 Beds
2 Baths
1,851 SqFt
UPDATED:
Key Details
Property Type Single Family Home
Sub Type Single Family Residence
Listing Status Active
Purchase Type For Sale
Square Footage 1,851 sqft
Price per Sqft $213
Subdivision Crescent Ridge
MLS Listing ID O6328472
Bedrooms 3
Full Baths 2
HOA Fees $90/qua
HOA Y/N Yes
Annual Recurring Fee 360.0
Year Built 2003
Annual Tax Amount $1,231
Lot Size 9,583 Sqft
Acres 0.22
Property Sub-Type Single Family Residence
Source Stellar MLS
Property Description
Location
State FL
County Lake
Community Crescent Ridge
Area 34711 - Clermont
Interior
Interior Features Ceiling Fans(s), High Ceilings, Kitchen/Family Room Combo, Living Room/Dining Room Combo, Open Floorplan, Solid Surface Counters, Split Bedroom, Thermostat, Vaulted Ceiling(s), Walk-In Closet(s)
Heating Central, Electric
Cooling Central Air
Flooring Laminate, Vinyl
Fireplace false
Appliance Dishwasher, Disposal, Dryer, Microwave, Range, Refrigerator, Washer, Water Softener
Laundry Laundry Room
Exterior
Exterior Feature French Doors, Rain Gutters, Sidewalk
Parking Features Driveway, Ground Level, Off Street, Oversized
Garage Spaces 2.0
Community Features Street Lights
Utilities Available Cable Available, Electricity Connected, Phone Available, Sewer Connected, Water Connected
View Y/N Yes
Roof Type Shingle
Porch Front Porch, Rear Porch
Attached Garage true
Garage true
Private Pool No
Building
Lot Description Sidewalk, Paved
Entry Level One
Foundation Slab
Lot Size Range 0 to less than 1/4
Sewer Septic Tank
Water Public
Structure Type Stucco
New Construction false
Schools
Elementary Schools Mascotte Elem
Middle Schools Gray Middle
High Schools South Lake High
Others
Pets Allowed Yes
Senior Community No
Ownership Fee Simple
Monthly Total Fees $30
Acceptable Financing Cash, Conventional, FHA, USDA Loan, VA Loan
Membership Fee Required Required
Listing Terms Cash, Conventional, FHA, USDA Loan, VA Loan
Special Listing Condition None
Virtual Tour https://www.propertypanorama.com/instaview/stellar/O6328472







