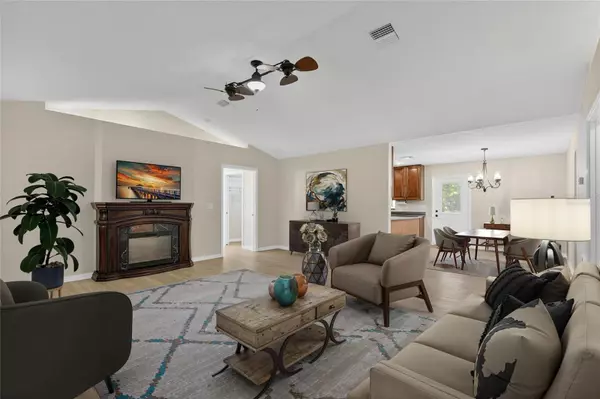
7045 STAFFORD RD Dover, FL 33527
3 Beds
2 Baths
1,536 SqFt
UPDATED:
Key Details
Property Type Single Family Home
Sub Type Single Family Residence
Listing Status Active
Purchase Type For Sale
Square Footage 1,536 sqft
Price per Sqft $291
Subdivision Unplatted
MLS Listing ID TB8414746
Bedrooms 3
Full Baths 2
HOA Y/N No
Year Built 2014
Annual Tax Amount $2,338
Lot Size 0.850 Acres
Acres 0.85
Lot Dimensions 125x290
Property Sub-Type Single Family Residence
Source Stellar MLS
Property Description
2-bathroom home offers the perfect balance of modern comfort and self-sufficient living—all on nearly
an acre of land.
The bright, open floor plan features a spacious living and dining area, and a kitchen designed with
functionality in mind—granite countertops, 42-inch cabinets, stainless steel appliances, and plenty of
storage. The split-bedroom layout provides privacy, with a well-appointed primary suite that includes a
zero-entry shower, dual granite vanity, and walk-in closet.
Step outside to enjoy the trussed front porch (perfect for that porch swing) and a screened patio for
quiet evenings. With a private well, you'll eliminate water and sewer bills—and the .85-acre lot gives
you space to grow vegetables, raise chickens, or park your boat or RV.
Additional highlights include fresh paint inside and out, a re-screened porch, new water softener and
well equipment, energy-efficient double-pane windows, and generous attic storage. Best of all—no
HOA and seller incentives: $5,000 toward buyer's closing costs and a home warranty included!
Move-in ready and waiting for you to start living life on your own terms.
Additional highlights include:
* **Interior laundry room** with upper cabinets and utility sink
* **Fresh interior and exterior paint**
* **Re-screened front porch (Aug 2025)**
* **New water softener and well equipment (2025)**
* **Double-pane windows** for energy efficiency
Enjoy room to breathe, no HOA, and the freedom to live how you want—all while being just a short drive to nearby amenities and I-4.
Location
State FL
County Hillsborough
Community Unplatted
Area 33527 - Dover
Zoning AS-1
Interior
Interior Features Cathedral Ceiling(s), Ceiling Fans(s), Stone Counters, Walk-In Closet(s), Window Treatments
Heating Central
Cooling Central Air
Flooring Vinyl
Fireplace false
Appliance Dishwasher, Microwave, Range, Refrigerator
Laundry Inside, Laundry Room
Exterior
Exterior Feature Other
Utilities Available Electricity Connected
Roof Type Shingle
Garage false
Private Pool No
Building
Story 1
Entry Level One
Foundation Slab
Lot Size Range 1/2 to less than 1
Sewer Septic Tank
Water Private, Well
Structure Type Block
New Construction false
Schools
Elementary Schools Bailey Elementary-Hb
Middle Schools Tomlin-Hb
High Schools Strawberry Crest High School
Others
Senior Community No
Ownership Fee Simple
Acceptable Financing Cash, Conventional, FHA, VA Loan
Listing Terms Cash, Conventional, FHA, VA Loan
Special Listing Condition None
Virtual Tour https://www.propertypanorama.com/instaview/stellar/TB8414746








