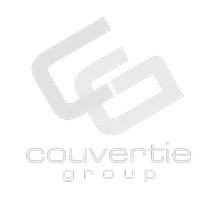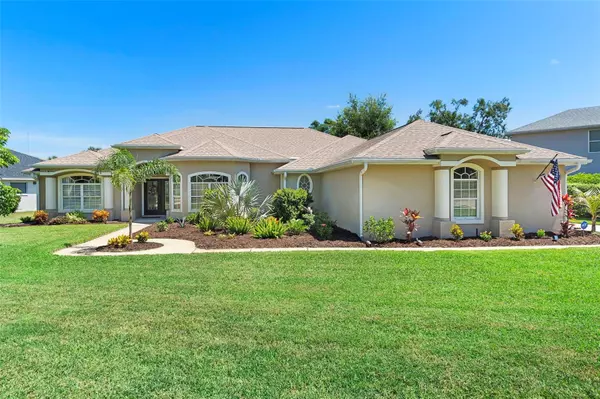304 CADDIE DR Debary, FL 32713
4 Beds
3 Baths
2,482 SqFt
UPDATED:
Key Details
Property Type Single Family Home
Sub Type Single Family Residence
Listing Status Active
Purchase Type For Sale
Square Footage 2,482 sqft
Price per Sqft $231
Subdivision Debary Plantation Unit 08
MLS Listing ID V4944157
Bedrooms 4
Full Baths 2
Half Baths 1
HOA Fees $437/mo
HOA Y/N Yes
Annual Recurring Fee 874.0
Year Built 1994
Annual Tax Amount $7,588
Lot Size 0.380 Acres
Acres 0.38
Property Sub-Type Single Family Residence
Source Stellar MLS
Property Description
Recent upgrades include a new roof (2025 Installed before closing), new HVAC (2025), Nest Smart Thermostat (2025), hybrid water heater (2024), fresh paint inside, and termite treatment—making this home move-in ready.
Walk to the clubhouse, tennis/pickleball, fitness center, and restaurant. SunRail, hospitals, and dining are just minutes away. Plus, you're near DeBary's upcoming Main Street development, bringing shopping, dining, and a vibrant community hub.
Motivated sellers—don't miss this turnkey home with an unbeatable location and lifestyle!
Location
State FL
County Volusia
Community Debary Plantation Unit 08
Area 32713 - Debary
Zoning RES
Interior
Interior Features Ceiling Fans(s), High Ceilings, Kitchen/Family Room Combo, Open Floorplan, Walk-In Closet(s)
Heating Central
Cooling Central Air
Flooring Tile, Vinyl
Fireplace false
Appliance Dryer, Microwave, Range, Refrigerator, Washer
Laundry Inside, Laundry Room
Exterior
Exterior Feature Outdoor Shower
Garage Spaces 2.0
Pool In Ground, Screen Enclosure
Utilities Available Cable Available, Public
Roof Type Shingle
Porch Covered, Screened
Attached Garage true
Garage true
Private Pool Yes
Building
Lot Description Near Golf Course, On Golf Course
Entry Level One
Foundation Slab
Lot Size Range 1/4 to less than 1/2
Sewer Public Sewer
Water Public
Structure Type Block,Stucco
New Construction false
Others
Pets Allowed Yes
Senior Community No
Ownership Fee Simple
Monthly Total Fees $72
Acceptable Financing Cash, Conventional, FHA, VA Loan
Membership Fee Required Required
Listing Terms Cash, Conventional, FHA, VA Loan
Special Listing Condition None
Virtual Tour https://www.propertypanorama.com/instaview/stellar/V4944157







