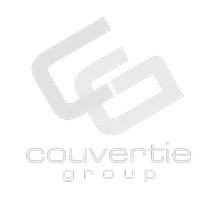883 10TH ST Clermont, FL 34711
4 Beds
2 Baths
1,649 SqFt
UPDATED:
Key Details
Property Type Single Family Home
Sub Type Single Family Residence
Listing Status Active
Purchase Type For Sale
Square Footage 1,649 sqft
Price per Sqft $241
Subdivision Clermont
MLS Listing ID G5101533
Bedrooms 4
Full Baths 2
HOA Y/N No
Year Built 1968
Annual Tax Amount $1,009
Lot Size 6,098 Sqft
Acres 0.14
Lot Dimensions 100x60
Property Sub-Type Single Family Residence
Source Stellar MLS
Property Description
Attention Investors & Entrepreneurs! Don't miss your chance to own a piece of Clermont's most sought-after downtown real estate. This unique property offers the perfect blend of charm, functionality, and potential—with zoning that opens the door to both residential and conditional commercial use (R-3 zoning with conditional use permit). Live, Work & Grow in One Prime Location, Nestled on a beautiful corner lot, this 4-bedroom, 2-bathroom historic home includes an attached commercial studio—ideal for a startup, boutique business, or creative workspace. Whether you're looking to launch a venture, expand your portfolio, or simply enjoy a downtown lifestyle, this property offers flexibility and room to grow.
Key Features:
Zoned R-3 Residential with conditional commercial potential
Attached studio/in-law suite with private entrance, kitchenette, and bathroom – perfect for rental income, office, or guests
New roof, gutters, and exterior paint (2024)
Steps from Clermont's best shopping, dining, entertainment, and stunning Lake Minneola, Excellent opportunity for owner-occupants, investors, or entrepreneurs
Whether you're looking for a charming residence, a flexible live/work space, or a commercial launch pad in one of Central Florida's fastest-growing areas, this property checks all the boxes.
Call today to schedule your private showing!
Location
State FL
County Lake
Community Clermont
Area 34711 - Clermont
Zoning R-3
Rooms
Other Rooms Interior In-Law Suite w/Private Entry
Interior
Interior Features Ceiling Fans(s), Eat-in Kitchen
Heating Central
Cooling Central Air, Wall/Window Unit(s)
Flooring Tile
Fireplace false
Appliance Dishwasher, Disposal, Dryer, Electric Water Heater, Freezer, Range, Refrigerator, Washer, Wine Refrigerator
Laundry Inside
Exterior
Exterior Feature Courtyard, Private Mailbox, Rain Gutters
Parking Features Converted Garage
Fence Fenced
Community Features Park, Restaurant, Sidewalks
Utilities Available BB/HS Internet Available, Cable Connected, Electricity Connected, Public
Water Access Yes
Water Access Desc Lake - Chain of Lakes
Roof Type Shingle
Garage false
Private Pool No
Building
Lot Description Corner Lot
Story 1
Entry Level One
Foundation Slab
Lot Size Range 0 to less than 1/4
Sewer Public Sewer
Water Public
Structure Type Block
New Construction false
Others
Pets Allowed Yes
Senior Community No
Ownership Fee Simple
Acceptable Financing Cash, Conventional, FHA, USDA Loan, VA Loan
Listing Terms Cash, Conventional, FHA, USDA Loan, VA Loan
Special Listing Condition None







