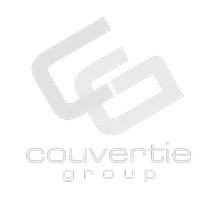Bought with Nancy Jordan COLDWELL BANKER REALTY
$360,000
$368,000
2.2%For more information regarding the value of a property, please contact us for a free consultation.
11255 WILLMINGTON BLVD Englewood, FL 34224
3 Beds
2 Baths
1,640 SqFt
Key Details
Sold Price $360,000
Property Type Single Family Home
Sub Type Single Family Residence
Listing Status Sold
Purchase Type For Sale
Square Footage 1,640 sqft
Price per Sqft $219
Subdivision Port Charlotte Sub Sec 63
MLS Listing ID A4573377
Sold Date 08/17/23
Bedrooms 3
Full Baths 2
HOA Y/N No
Year Built 2020
Annual Tax Amount $4,793
Lot Size 10,018 Sqft
Acres 0.23
Property Sub-Type Single Family Residence
Source Stellar MLS
Property Description
It sounds like you've found a fantastic property! A move-in ready home with 3 bedrooms, 2 baths, and a 2-car garage built in 2020 with appealing and modern finishes. The open concept floor plan provides a seamless flow to the living spaces. The heart of the home is undoubtedly the well-appointed, bright kitchen complete with white shaker cabinets, exquisite granite and stainless steel appliances. The large kitchen island with ample storage cabinets add to its appeal and is perfect for meal preparation and gathering with friends and family. The tasteful paint colors and 20" tile throughout the entirety of the home add a touch of sophistication and contribute to its overall aesthetic. The master bedroom with a walk-in closet and en-suite master bath is a great feature. Moreover, its convenient location close to beaches, boating, fine dining, casual eateries, and shopping offers a sunny and carefree lifestyle. This truly is paradise! Seller is willing to contribute $3,000 towards a privacy fence with an acceptable offer!!
Location
State FL
County Charlotte
Community Port Charlotte Sub Sec 63
Area 34224 - Englewood
Zoning RSF3.5
Interior
Interior Features Ceiling Fans(s), High Ceilings, Kitchen/Family Room Combo, Living Room/Dining Room Combo, Open Floorplan, Split Bedroom, Stone Counters, Thermostat, Vaulted Ceiling(s), Window Treatments
Heating Heat Pump
Cooling Central Air
Flooring Ceramic Tile
Fireplace false
Appliance Dishwasher, Disposal, Electric Water Heater, Exhaust Fan, Microwave, Range, Refrigerator
Laundry Inside, Laundry Room
Exterior
Exterior Feature Hurricane Shutters, Sliding Doors
Parking Features Driveway, Garage Door Opener
Garage Spaces 2.0
Utilities Available Cable Connected, Water Connected
Roof Type Shingle
Porch Covered
Attached Garage true
Garage true
Private Pool No
Building
Story 1
Entry Level One
Foundation Slab
Lot Size Range 0 to less than 1/4
Sewer Septic Tank
Water Public
Structure Type Block,Stucco
New Construction false
Others
Pets Allowed Yes
Senior Community No
Pet Size Extra Large (101+ Lbs.)
Ownership Fee Simple
Acceptable Financing Cash, Conventional, FHA, VA Loan
Listing Terms Cash, Conventional, FHA, VA Loan
Num of Pet 6
Special Listing Condition None
Read Less
Want to know what your home might be worth? Contact us for a FREE valuation!

Our team is ready to help you sell your home for the highest possible price ASAP

© 2025 My Florida Regional MLS DBA Stellar MLS. All Rights Reserved.



