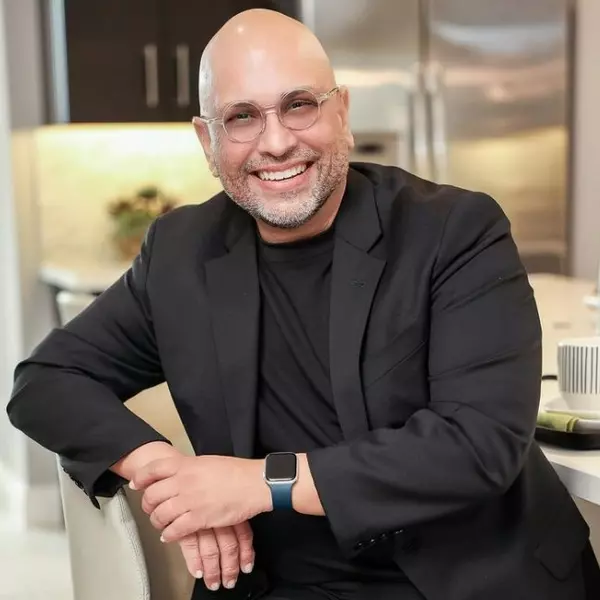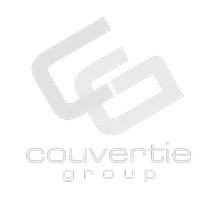$360,000
$350,000
2.9%For more information regarding the value of a property, please contact us for a free consultation.
2011 GREEN JUNIPER LN Brandon, FL 33511
3 Beds
2 Baths
1,516 SqFt
Key Details
Sold Price $360,000
Property Type Single Family Home
Sub Type Single Family Residence
Listing Status Sold
Purchase Type For Sale
Square Footage 1,516 sqft
Price per Sqft $237
Subdivision Providence Lakes
MLS Listing ID TB8306229
Sold Date 09/05/25
Bedrooms 3
Full Baths 2
Construction Status Completed
HOA Fees $34/ann
HOA Y/N Yes
Annual Recurring Fee 415.0
Year Built 1986
Annual Tax Amount $1,963
Lot Size 6,098 Sqft
Acres 0.14
Lot Dimensions 56x109
Property Sub-Type Single Family Residence
Source Stellar MLS
Property Description
Back on the market with a freshly resurfaced pool and a $43K price improvement! This home was temporarily taken off the market to complete the pool project, which is now fully finished and ready for summer enjoyment. This 3-bedroom, 2-bath,2-car garage home in Providence Lake offers incredible potential and a solid foundation to make it your own. Packed with major upgrades, this home features an updated kitchen with modern appliances (2022), new washer and dryer (2022), roof replaced in 2022, updated windows, and an 8-year-old A/C system — offering buyers peace of mind with all the big-ticket items already done.
Inside, you'll find high ceilings, a cozy fireplace, and ceramic tile flooring throughout. The layout is spacious with great potential. Bathrooms and select interior details (paint, doors, and ceiling texture) are ready for your finishing touches, allowing you to personalize and build equity.Perfect for homeowners looking for a solid property with strong bones and excellent long-term value. Seller is motivated and open to serious offers! Sold As Is —don't miss your chance to bring your vision to life!
Location
State FL
County Hillsborough
Community Providence Lakes
Area 33511 - Brandon
Zoning PD
Rooms
Other Rooms Formal Dining Room Separate, Formal Living Room Separate
Interior
Interior Features Ceiling Fans(s), Eat-in Kitchen, High Ceilings, Split Bedroom, Window Treatments
Heating Central
Cooling Central Air
Flooring Ceramic Tile
Fireplaces Type Living Room, Wood Burning
Fireplace true
Appliance Convection Oven, Dishwasher, Dryer, Electric Water Heater, Ice Maker, Microwave, Range, Refrigerator, Washer
Laundry Inside, Laundry Closet
Exterior
Exterior Feature Private Mailbox, Rain Gutters, Sidewalk, Sliding Doors
Parking Features Driveway, Garage Door Opener
Garage Spaces 2.0
Fence Wood
Pool Screen Enclosure
Utilities Available BB/HS Internet Available, Cable Available, Electricity Connected, Phone Available, Public, Sewer Connected, Water Connected
Roof Type Shingle
Porch Covered, Patio, Screened
Attached Garage true
Garage true
Private Pool Yes
Building
Lot Description Landscaped, Paved
Story 1
Entry Level One
Foundation Slab
Lot Size Range 0 to less than 1/4
Sewer Public Sewer
Water Public
Architectural Style Contemporary
Structure Type Concrete,Stucco
New Construction false
Construction Status Completed
Schools
Elementary Schools Mintz-Hb
Middle Schools Mclane-Hb
High Schools Riverview-Hb
Others
Pets Allowed Yes
Senior Community No
Ownership Fee Simple
Monthly Total Fees $34
Acceptable Financing Cash, Conventional, FHA, VA Loan
Membership Fee Required Required
Listing Terms Cash, Conventional, FHA, VA Loan
Special Listing Condition None
Read Less
Want to know what your home might be worth? Contact us for a FREE valuation!

Our team is ready to help you sell your home for the highest possible price ASAP

© 2025 My Florida Regional MLS DBA Stellar MLS. All Rights Reserved.
Bought with PINEYWOODS REALTY LLC


